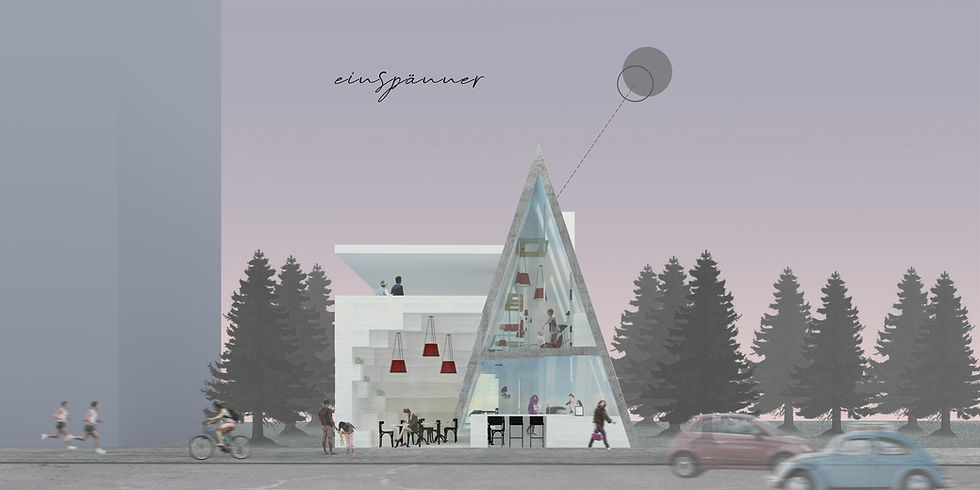EINSPANNER




Q1: What is the concept of your café design?
A: When someone thinks of a coffee house today, popular coffee chains come into most people’s minds. However, the coffee houses of the past were different. One thing they have in common is the social aspect of a coffee house which is wanted to be achieved in the design. Coffee houses have served as public forums for centuries and Vienna coffee houses are integral parts of the city’s social experience. Therefore, design concept is based on providing a mixture of open and close public spaces which will give different socializing opportunities to the visitors (local residents and tourists) for both group and private functions beside perfect coffee experience. Design aims to reflect the traditional ambiance of the Viennese coffee houses with the integration of modern values.
Q2: What are the unique features of your coffee house programmatically?
A: Einspanner features flexible spaces for different socializing needs. The extension platform acts as a gathering space which has the potential to support local identity. Proximity to major rail transport network and touristic attractions provides opportunities to introduce local culture to temporary visitors as well as exploration of new artist for residents. Different art and music performances from local artists at the platform area represents the historical culture of the coffee houses where coffee drinking was complemented by all manner of entertainment. On the other hand, design program supports more private functions such as working and reading.
Q3: How did you conceive the façade/form of the Coffee House?
A: Project district is a newly developed area near the centre of Vienna which is mostly known for the 18-th century castle and gardens of Belvedere. Referring to these gardens, main form of the structure comes from the Australian Pine Tree (Pinus nigra) where it represents the connection with nature. Triangle form also represents the connection between people, place and coffee.
Project site is located between a newly developed dense residential area and a public park. Façade reflects this contrast in the design. On the development side (Arsenalstrasse Street) façade is more enclosed and designed to pull pedestrian flow in the coffee house. On the other hand, when moving forward through the backyard, large areas of glazing opens to the green which will bring different light and shade during the day. This connection is supported by the powerful character of the triangle shape.
Q4: How does outdoor and indoor work in your café design?
A: Outdoor and indoor are designed as connected and flexible spaces which they can answer different needs. Outdoor space close to the main entrance and platform promotes social integration and communication. Platform area acts as a gathering place. Here, different art and music performances promotes social interaction. On the other hand, backyard of the Einspanner allows self-conception. Backyard seating areas are integrated with water element which represents the purification of the soul with a connection to green in a calm atmosphere. Also, a wood pathway provides a direct link to the Schweizer Garten.
Main entrance design aims to connect to the street. Semi-indoor space at the main entrance is also allows flexible spaces under the platform which can be used for just sitting, reading newspaper or having discussions. This refers to the traditional role of Viennese coffee house’s roles as public forums. When going through the backyard, a bookcase connects the double-height lounge area to the upper floor where a more private reading and working areas are located. Upper floor allows more private atmosphere for individuals and groups. There’s also a direct connection to outdoor platform which supports the connected circulation network of the whole design.
Q5: How does material palette, furniture and flooring resonate with your design story and idea?
A: Einspanner aims to integrate the atmosphere of the traditional Viennese coffee houses with modern values. Marble tabletops and wood chairs as well as use of velvet fabric on seating and lighting elements represents traditional Viennese coffee houses. Tile flooring refers to the modern Vienna architecture which Otto Wagner influenced by combining traditional architecture with Art Nouveau influences in Majolika Haus. These values are complemented with the contemporary materials of today such as concrete and rusted metal. Overall, the traditional and modern completed each other in the design.
Q6: How does your coffee house design translate the heritage of Viennese coffee houses culture of the 19th Century?
A: The heritage of traditional Viennese coffee houses is much more than a cup of coffee. In the 19th Century, Viennese coffee houses have inspired many people from leading writers to poets like Peter Altenberg and Arthur Schnitzler. As Stefan Zweig described, these coffee houses have been “a sort of democratic club, open to everyone for the price of a cheap cup of coffee, where every guest can sit for hours with this little offering, to talk, write, play cards, receive post, and above all consume an unlimited number of newspapers and journals”.
When reached to the 20th Century, during the crisis period of Viennese coffee houses, Italian-style espresso bars became more popular and many long-established Viennese coffee houses had to close. The design of Einspanner criticizes this fast change of the daily life in order to protect social values which is being transferred since the 19th Century. Change is inevitable. However, design has the ability to blend the traditional and modern. By providing a mixture of open and close public spaces, socializing and communication are promoted. Different functional opportunities reflect the social aspect of the Viennese coffee houses.
